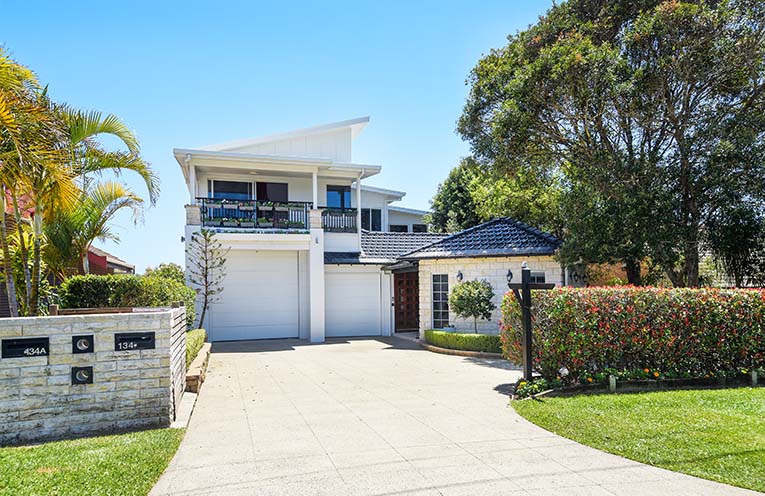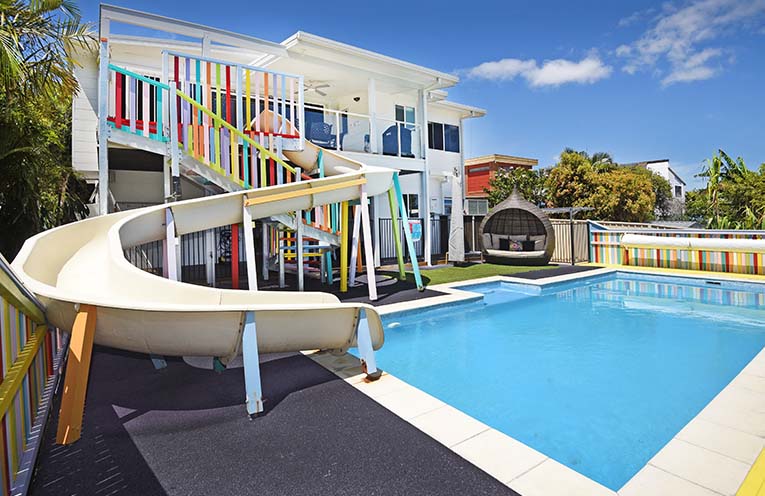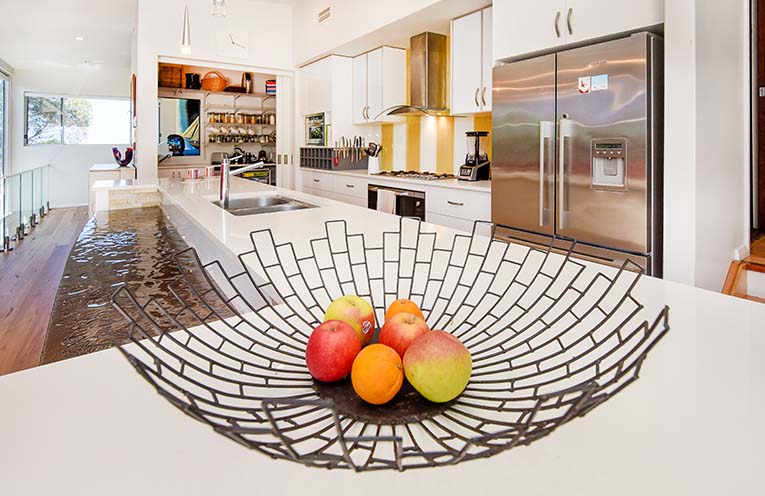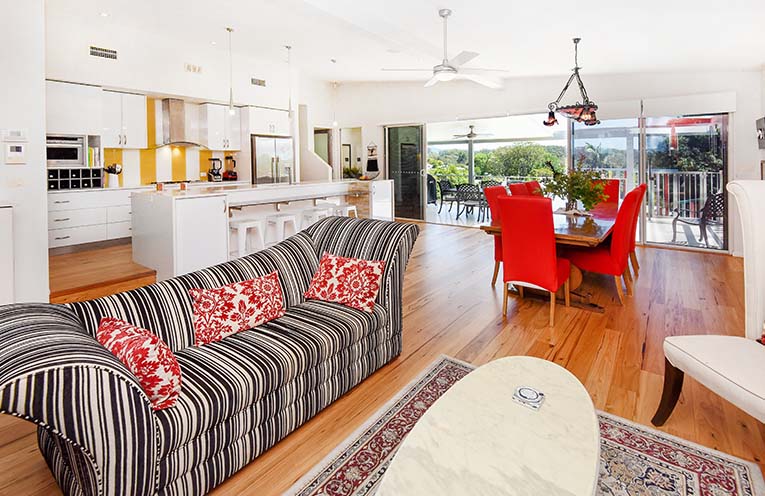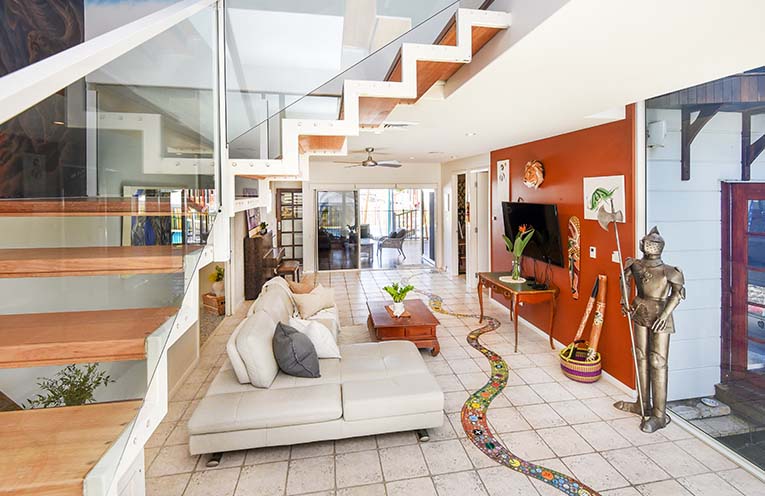Address: 132-134 Lyons Road, Sawtell
Price: $2,900,000 – $3,190,000
Beds: 8, Bath: 4, Car: 5
LOCATED in the stunning seaside town of Sawtell, with views over the entrance to the Bonville Waters estuary, you will find this amazing home which offers so much.
Welcome to a truly remarkable craftsman-built home that redefines sophistication and offers a unique living experience.
This exceptional property features three distinct dwellings, each exuding elegance and functionality.
Let us take you on a journey through the main home, the self-contained flat, and the charming cottage, revealing a world of opulence and endless possibilities.
As you step into the main home, you are greeted by expansive living areas that provide a sense of grandeur and comfort.
The ground floor boasts three spacious bedrooms with large feature glass windows, offering captivating views of a serene fishpond with a connecting bridge.
A self-contained, one-bedroom flat awaits, perfect for accommodating guests or providing additional living space.
The upper level of the main home is dedicated to the master suite, a sanctuary of indulgence. Adorned with its own veranda overlooking picturesque estuary views, this space offers tranquillity and privacy.
The master bedroom features a massive four-poster bed, a spacious walk-in robe/change room, and a lavish bathroom complete with a round spa tub surrounded by exquisite mosaics and double showers, reminiscent of a honeymoon retreat.
Additionally, an airy lounge dining area bathed in natural light awaits, providing the perfect spot for relaxation and socialising.
A master chef’s dream, the kitchen in this home leaves nothing to be desired.
With ample bench space, an abundance of drawers, and a cleverly designed glass breakfast bar, it becomes a true conversation piece.
But it doesn’t end there.
Discover the joy of a butler’s pantry, equipped with ample workspace, shelves, spice racks, and a large basin, ensuring the kitchen remains the heart of entertaining.
Adjacent to the kitchen, a purpose-built home cinema room awaits, offering a private escape into the world of movies or sports.
And for those who work from home, a large study serviced by a full powder room provides a quiet and productive space.
The rear deck is a testament to the home’s commitment to luxury living.
It opens onto a second-floor pool slide, winding its way down into the sparkling waters below, offering endless fun and excitement.
Car accommodation is not overlooked, with garaging for three vehicles, including a high-set garage door, and ample off-street parking to accommodate all your needs.
This extraordinary property includes the fully self-contained flat at the front mentioned earlier, decorated in a
bohemian-style; it contains a bedroom, bathroom and living area with kitchenette. Perfect for guests or as a separate living space, this flat adds versatility and charm.
It can also provide a source of income with holiday or permanent letting.
But wait, there’s more.
Tucked away at the rear of the property, a three-bedroom cottage awaits.
Complete with private rear lane access, its own double carport, and a fully fenced yard, this cottage offers a self-contained haven for extended family, friends, or potential rental income.
Words cannot fully capture the multitude of features and the sheer magnificence of this craftsman-built home.
It demands to be experienced firsthand to truly appreciate its quality, size, and the unparalleled lifestyle it offers.
Don’t miss this opportunity to own a haven of luxury, versatility, and unparalleled craftsmanship.
Contact Chris Hines on 0439 667 719 or Kim McGinty on 0432 953 796.

