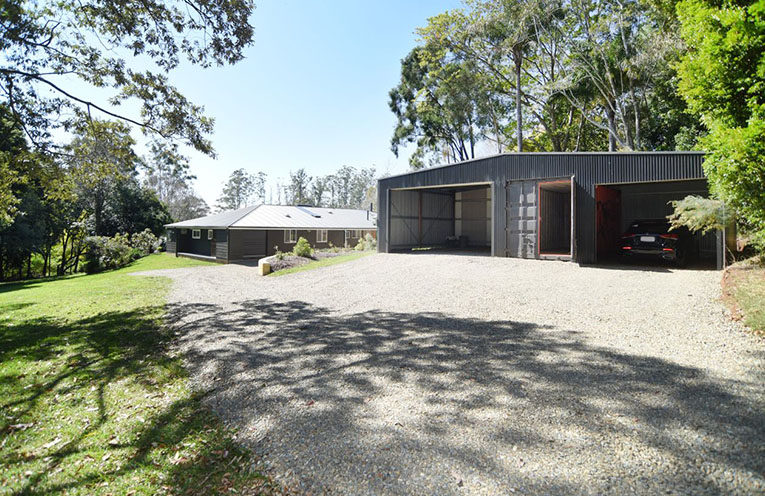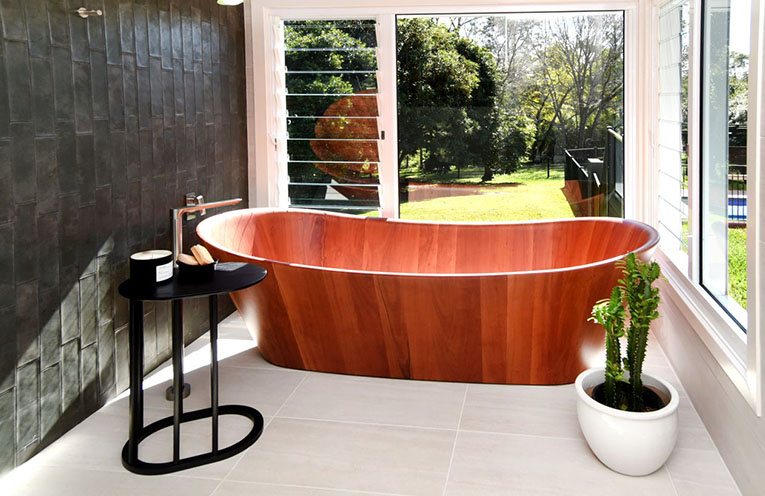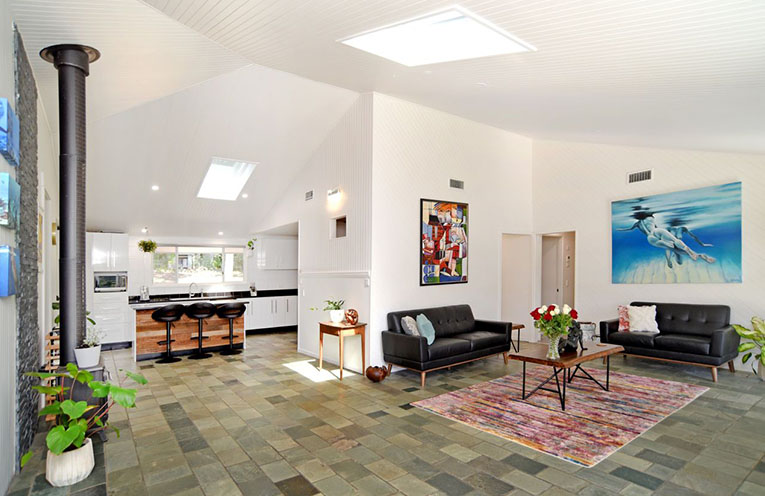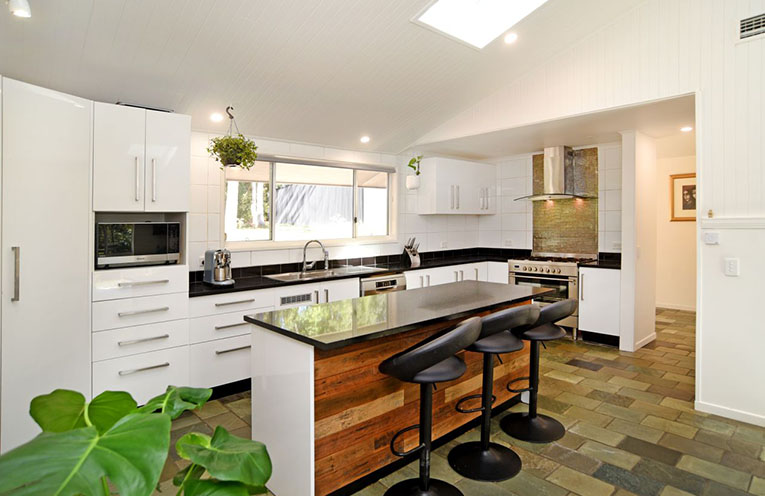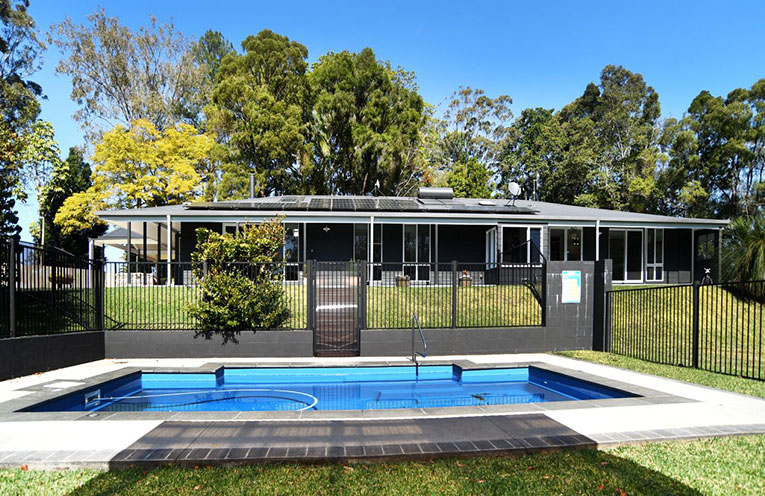159-159A East Bonville Road, Bonville
Price: $1,495,000
OPEN FOR INSPECTION:
Saturday 18September: 12.00-12.45pm
THE sandstone entry wall is a tell-tale sign from the road of the stylish property to follow. Located on park-like grounds in a highly sought-after area, this beautiful 1.102 ha property has been updated to reflect a contemporary design.
A massive three car, freestanding garage in a charcoal colorbond hue, sits comfortably in the surrounding green space towards the front of the block, with an adjoining shipping container that’s been incorporated under the same roof line.
The residence also offers a single garage with a remote, ideal for parking undercover, while a sandstone retaining wall wraps to the right of the building.
Originally built around 1990, the current owners have extensively updated the property, while retaining the heart and character of the build, offering a streamlined modern look, which is given warmth from textured finishes such as timber and stone.
The entry hall flows into the main living zone, with its original slate flooring offering texture in a modern space, which is streamlined with a Zen feel.
Your eye is immediately drawn forward to the lush, park-like grounds with a central, deep blue in-ground pool.
A wood fire is central to both the open planned living & dining spaces, while the kitchen immediately captures your attention with sparkling black stone bench tops along with updated cabinetry, corner pantry, five burner gas cooktop, hot/cold Zip Tap and Bosch dishwasher, the kitchen also has an adjoining butler’s pantry with room for the fridge, while the unique timber panelled ceiling offers a rustic, warm touch to the space.
Completely separate to the bedroom wing at the other end of the home, the adjoining study/office is ideal for running a small business away from other residents.
The nearby laundry has an extra toilet; practical for when you’re entertaining, working from home.
Outside this end of the home, the warm stone touches continue with striking Travertine in the undercover entertaining area, which has recently been finished and has been designed to offer protection from the weather without compromising light.
Back to the entry and all four bedrooms are located to the left, offering a designated sleeping zone off a long hallway, with fans and ducted air conditioning another plus.
The master has a built-in robe and ensuite, which has been updated with a new vanity, toilet and shower screen keeping it in line with the other improvements at the home, while two of the other bedrooms feature walk-in-robes and there’s a built-in in the fourth. All the bedrooms are a good size – there’s no such thing as a B-grade bedroom at this property!
With timber-look vinyl flooring and beautiful views out over the grounds, the residents also have their own spacious informal living room at this end of the home, which is flooded with light.
Next door, the main bathroom has been extended to the size of a bedroom, with a series of opulent features.
You will be hard pressed to find a bathroom of this stature, with a stunning red cedar bathtub perfectly positioned to just sit back, relax and enjoy the views of the treed rear yard.
The bathroom also features an amazing rainfall shower with bench seat, a stunning red cedar vanity with stone bench top, designer lighting, heated towel rails and red cedar cabinetry.
In terms of comfort and convenience the house has automatic skylights which retract in rainy weather, some new windows, ducted air conditioning, tank water plus bore, fruit trees plus fenced paddocks and the land backs the highway, which means it’s only minutes before you’re on your way to nearby towns.
This kind of lifestyle acreage is always in demand.
Contact: Kim McGinty, 0432 953 796, kim@unre.com.au.
Contact: Chris Hines, 0439 667 719, chris@unre.com.

