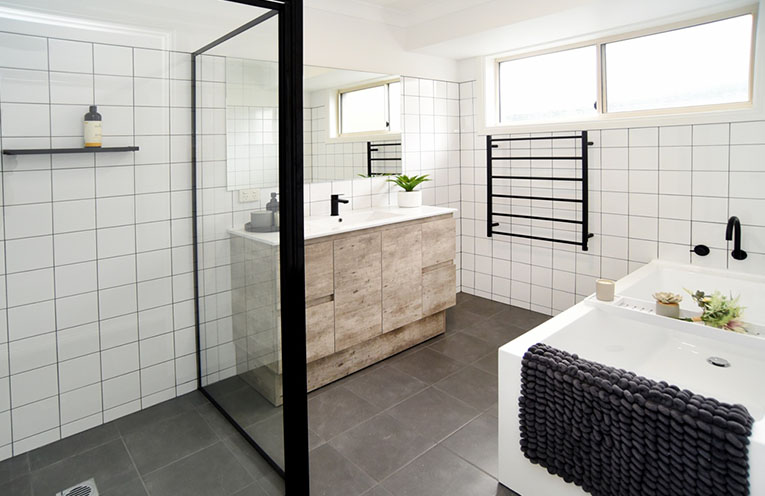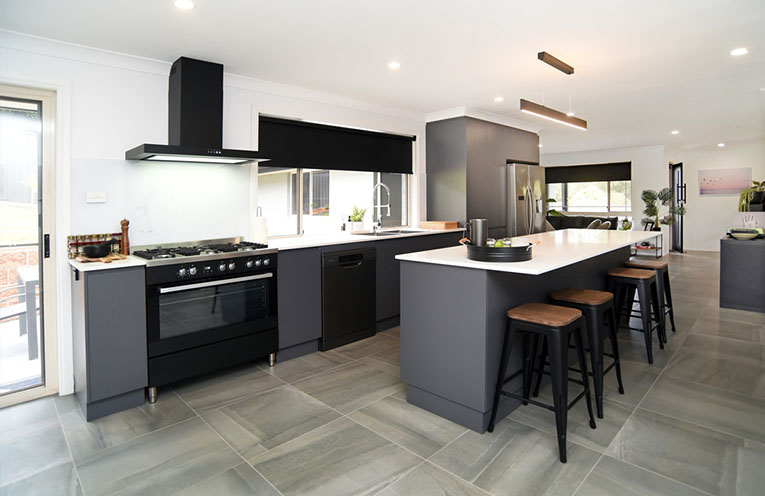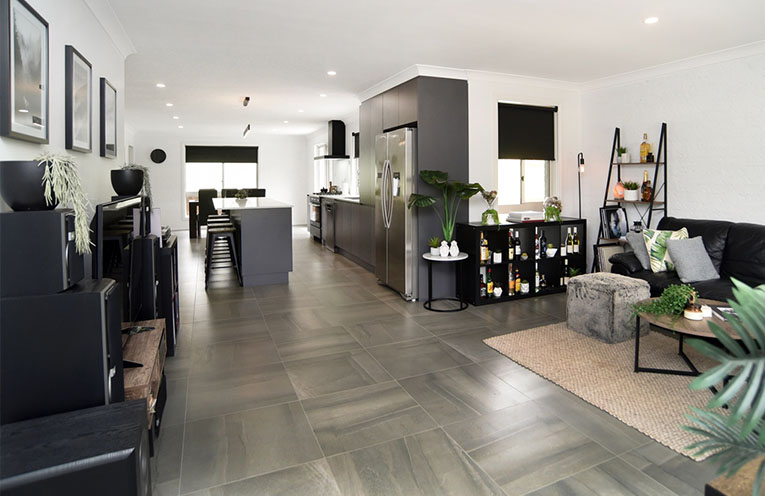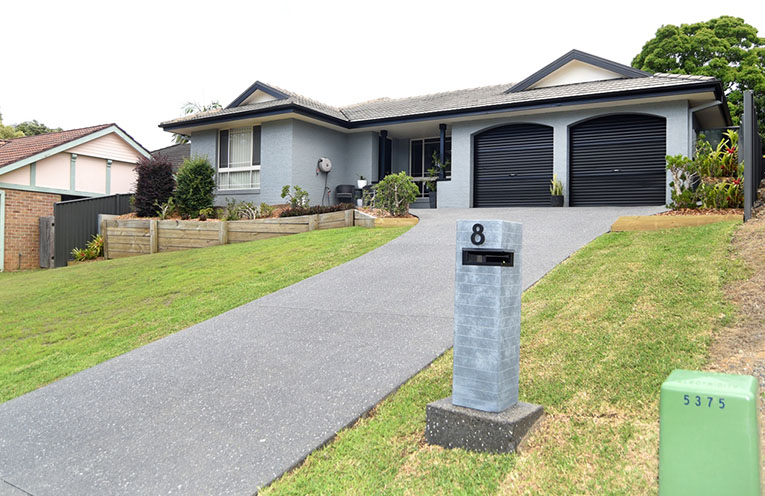
8 Kestrel Place, Boambee East
Open: Saturday 10.00 – 11.00am
Price: $589,000 – $599,000
WITH a luxe interior monochrome palette and admirable attention to detail, this 90s Boambee East home is being brought to the market as a property transformed.
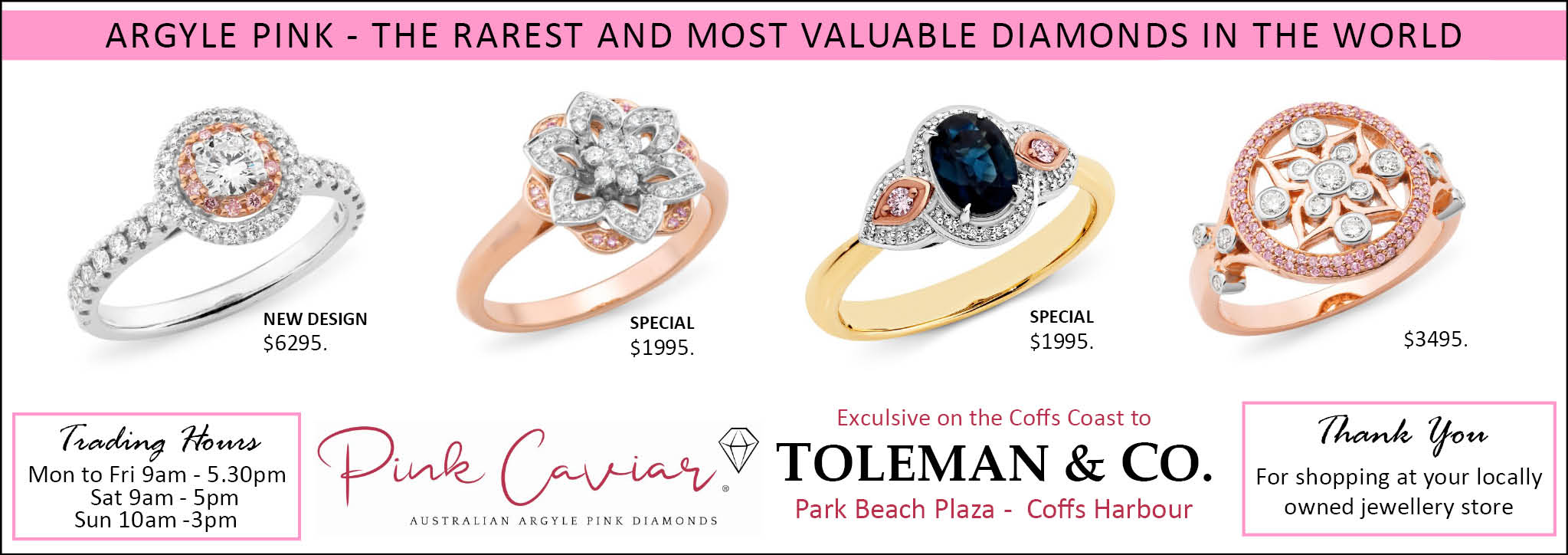 Advertise with News of The Area today.
Advertise with News of The Area today.It’s worth it for your business.
Message us.
Phone us – (02) 4981 8882.
Email us – media@newsofthearea.com.au
From the new concrete aggregate driveway, to the exterior paint finish, fresh lawns and contemporary plantings, nothing has been overlooked.
While the outside now has considerable street presence, inside is where the jaw-dropping surprise happens: with the living areas now open plan and every room meticulously updated.
Throughout the open plan space the 600mm x 600mm matt grey and white floor tiles fast forward the home from its 1995 build date straight to 2020, with a spacious living area.
The master bedroom with plush charcoal carpet, fan light and two sets of double built-ins is also at the front of the floor plan, opening into a newly-updated ensuite.
When it comes to stunners, the kitchen is definitely the heart and hub of this home: imagine being the first one to use the 900mm black and stainless steel Omega freestanding oven, complete with five burner gas cooktop with room for the wok.
With local company Sawtell Kitchens building this new zone, the sparkling white stone bench tops and flush, handle-free cabinetry is a nod to the streamlined modern aesthetic.
Both beds two and three have built-ins and the same swish fan lights as the master, along with the lovely plush carpet.
There’s a separate WC and the main bathroom follows a similar style to the ensuite, except here you also have a deep rectangular bath, ideal for both the kids to jump in together or to enjoy a good soak with a scented candle and your favourite meditation app at the end of the work day.
Even the laundry at this property has had the star treatment, with stone bench top, double storage cupboard and a void left for your under bench washing machine.
Outside the sliding door off the dining/family room space, new concrete has just been poured for the entertaining zone.
The sloping backyard has various options re configuration: leave as is and park the kid’s play equipment at the more level section at the top, or assess tiering the yard to create different zones.
There’s ample scope to design what suits you – there had to be something left for you to design!
Ideal for downsizers who still want a stylish abode (and two bathrooms) families and investors bookmarking a future move to the Coffs Coast – do not delay with this one.
Contact Melissa Siri on 0428 876 060 or at melissa@unre.com.au.
